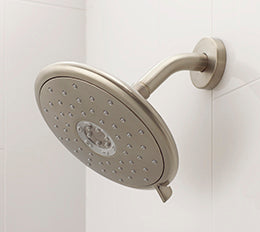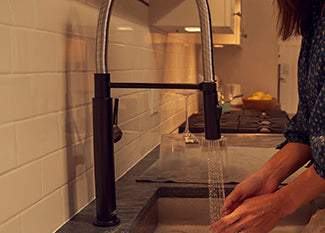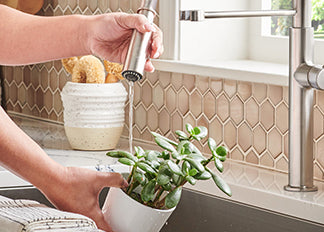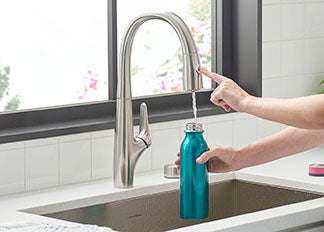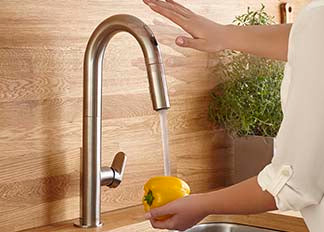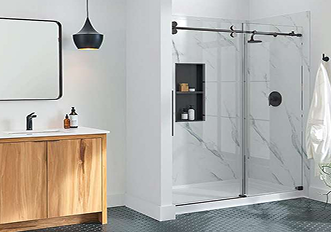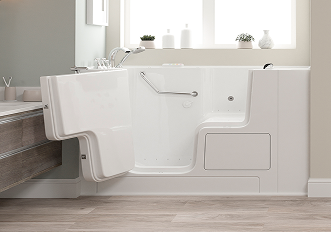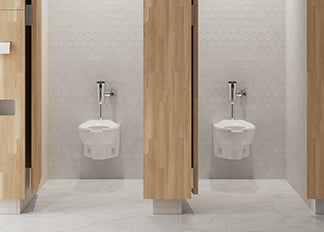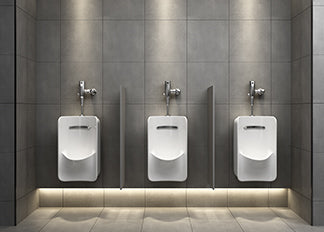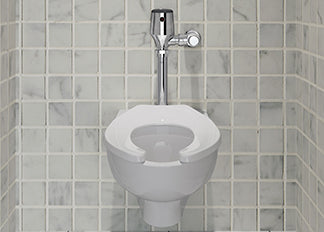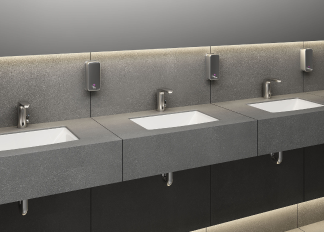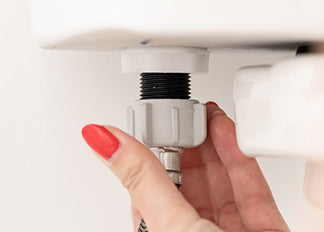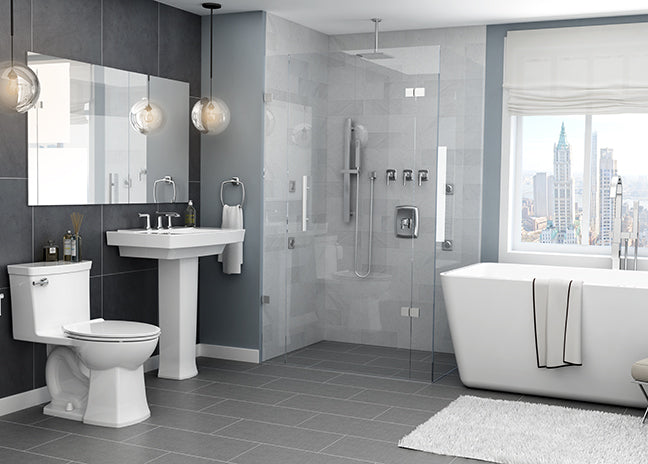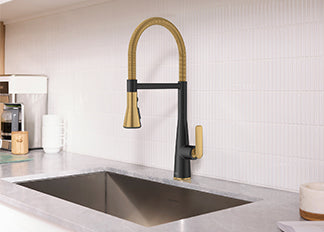Imagine an individual with a disability entering a public bathroom only to find that the stall is too small to maneuver a wheelchair or the toilet flush handle is not within reach. This situation is far too common for the 56.7 million Americans who live with a physical or intellectual disability1. Architects, interior designers and plumbing engineers can help alleviate this source of frustration and embarrassment by designing restrooms that accommodate users of all ability levels.
However, it is a common misconception that complying with the Americans with Disabilities Act (ADA) means that a commercial restroom has to look utilitarian. The restroom experience can be elevated with stylish fixtures that accommodate ADA requirements, as well as water efficiency. Balancing these design elements creates an aesthetically pleasing bathroom that ensures visitors are comfortable and safe. The key is using proper layout planning and user-friendly products to create an intuitive bathroom design where ADA compliance is all but invisible.
The Aesthetics of ADA Compliance
Public restrooms are one of the few spaces in a building that virtually every guest and employee will use at some point. While practical in function, a bathroom design is an opportunity to make a lasting impression on users. This highly visible area can enhance the guest experience and create a sense of pride among building occupants. However, a poorly designed restroom that ignores the basic needs of users with disabilities is more than an inconvenience—it’s a violation of civil rights law.
Consider that even the simplest bathroom activities are dependent on a combination of senses: vision, touch and hearing. Sight and physical coordination are needed to avoid a slippery spot. Manual dexterity and depth perception work together so a faucet handle, flush valve, or stall latch can be grasped. Signs and icons are read and understood using intellectual abilities. A welcoming design ensures each of these actions is easy to perform for all individuals, no matter their capabilities.
An inclusive restroom design is not only beautiful in intention, but attractive in looks as well. Designers do not have to compromise their design vision to create an inclusive restroom. Attractive bathrooms can seamlessly blend ADA compliance with modern, classic, or transitional aesthetics. There are many products that range from traditional and elegant to sleek and compact that will satisfy accessibility needs while complementing building design requirements and vision.
Marrying Water Conservation with ADA
Goals to satisfy accessibility regulations and conserve water aren’t mutually exclusive. By giving these objectives equal weight in the design, architects and interior designers can create a restroom that is respectful of its users and the environment. No matter whether a project is pursuing a green certification like LEED or the Living Building Challenge, or the client wants to protect natural resources, there are many choices that will fulfill aesthetic and functional requirements.
Smartly designed products can satisfy both water efficiency and ADA compliance. Look for high-efficiency fixtures that are WaterSense certified, which means they save a minimum of 20 percent over the federal standard5, or ultra-high-efficiency models that can conserve even more.
Bring Projects into the 21st Century
While it’s easier for new construction projects to adhere to ADA standards, existing buildings are far from exempt. When renovating a facility constructed before 1993, it is the responsibility of the property owner to bring the restroom into compliance where feasible. The act specifically states that “a public accommodation shall remove architectural barriers in existing facilities, including communication barriers that are structural in nature, where such removal is readily achievable, i.e., easily accomplishable and able to be carried out without much difficulty or expense.”
The 2010 ADA Standards for Accessible Design identify a number of alterations that will bring commercial restrooms into compliance:
- Install accessible door hardware
- Add grab bars in toilet stalls
- Rearrange toilet partitions to increase maneuvering space
- Insulate lavatory pipes under sinks to prevent burns
- Offer a raised toilet seat
- Include a full-length bathroom mirror
- Reposition the paper towel dispenser
- Incorporate accessible signage.
While this may seem extensive, designers don’t have to gut a restroom or upgrade every stall or fixture to satisfy ADA — only one of each fixture type needs to satisfy accessibility requirements. No matter how large a public bathroom is, a minimum of one stall, toilet or urinal, lavatory sink, and mirror must be ADA compliant.7
ADA-compliant fixtures are available in a variety of styles, shapes, and finishes that will create an inviting design. Strong geometric lines and industrial finishes are a bold touch in modern restrooms. Traditional bathrooms can be paired with brushed nickel fixtures and circular elements for a time-honored look. Contemporary touches can span both styles for restrooms that have an updated feel with the latest trends.
Restrooms in public spaces are an ideal opportunity to marry an aesthetically pleasing design with accessible features. With thoughtful product selection, beautiful fixtures will add to the ambiance of a commercial restroom, while meeting the needs of users with all ability backgrounds. Whether a restroom uses traditional or modern faucets and fixtures, or a transitionally styled combination of the two, accessibility has a place at the heart of its design, making it beautiful for all to use.
American Standard, part of the global LIXIL Corporation, offers specifiers, facility managers and contractors a wide assortment of ADA-compliant plumbing products that include: commercial and residential toilets, sensor and manual operated faucets, low/no threshold shower bases and accessible shower systems. To learn more, visit: americanstandard.com.
The lobby ladies room in the Loews Hotel, Chicago, features hands-free faucets, which are accented with soft mirror lighting and louvered lavatory doors to enhance the décor.
Industrial colors, touches of metal, and stone tile are hot design choices for hotel guest rooms. Every fixture in this luxury bathroom fulfills ADA compliance while creating a relaxing ambiance. 
This lobby restroom in a sports stadium exhibits ADAcompliant fixtures, faucets and accessories in a design highlighting popular gray tones with its stone wall and floor tiles, showcasing a contemporary vibe for fans. 
This sleek, angular faucet complements any restroom design and pairs well with natural stone and cool neutrals. The touchless sensor makes it easier for an individual with mobility or vision issues to operate the faucet. 
ADA requires that faucets with a lever should be operable with only one hand. They should also stand no more than 6 inches high, otherwise a person seated in a wheelchair cannot easily reach the handle or water stream. 
The club level amenities at the Atlanta Braves’ SunTrust Park provide a modern, comfortable experience for their ticket holders. This ADA-compliant stall includes grab bars on the side and back walls, around the high efficiency toilet and flush valve that consume only 1.28 gpf. 
Grab bars are an important component of ADA because they help users maintain balance while sitting or standing. The polished chrome finish blends in with the décor but supports up to 250 pounds of pull. 
In this high-style walk-in shower, the hand-held showerhead contains a non-positive shut-off button that slows water to a drip when released. If a person were to fall in the shower or experience a medical emergency, the shut-off button ensures their breathing will be free of water. Additionally, the barrier-free entrance makes this shower accessible for wheelchair users and reduces the risk of a tripping hazard for all individuals. 
The curved hands-free bathroom faucet and soap dispenser complement the rectangular sink and sleek marble countertop in the lobby restrooms at the Marriott Marquis, Washington, D.C. 
REFERENCES

