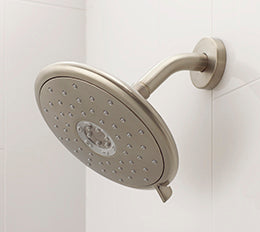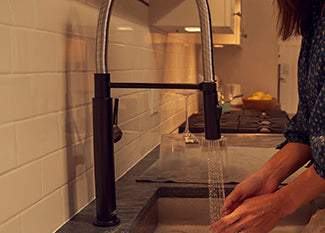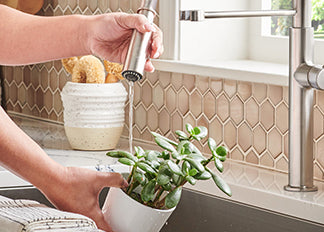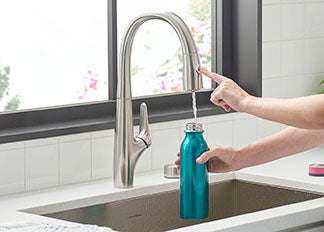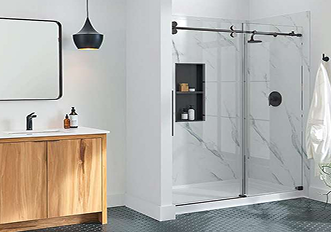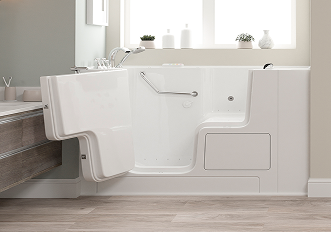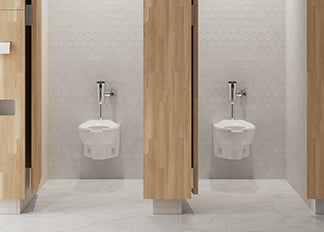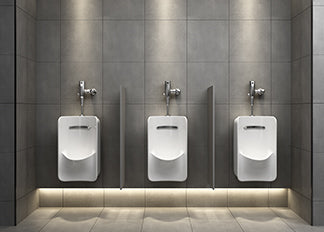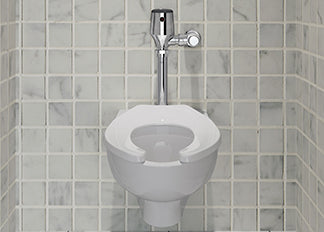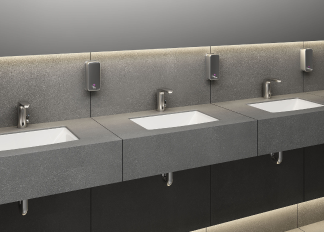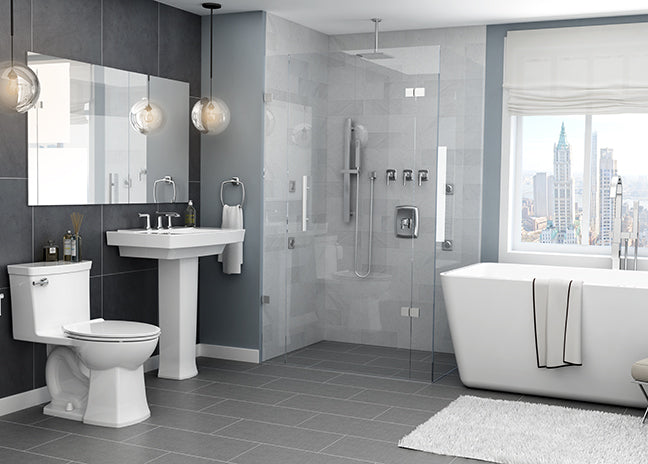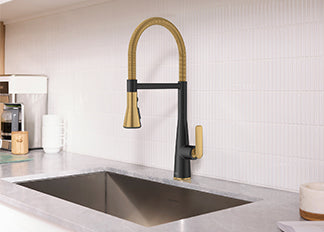EpiCity Transforms New Space for American Standard in Powers Ferry Business Park
Jan 8, 2021
EpiCity Real Estate Services has a team of designers, remodelers and builders who allow the customization of its clients’office space to really make it theirs. According to EpiCity President, Tom Stokes, “If you are just moving in to one of our office buildings or are already a tenant and want to change your space, we can help. We’re here to anticipate and support our customers as they grow their business, and we want their space to meet their needs functionally, aesthetically and economically. ”
This was the case with plumbing manufacturer American Standard’s new office space in Powers Ferry Business Park, located at 2030 Powers Ferry Road. EpiCity manages this office community, as well as many other office complexes throughout metropolitan Atlanta. Powers Ferry Business Park has suites from 930 – 21,250 rentable square feet (RSF), as well as an on-site conference center.
American Standard has had offices in Powers Ferry Business Park since March, 2005. Under their original lease they had 5,400 RSF. During the recent economic downturn EpiCity and its client, the property owner, facilitated a contraction by the tenant into only 3,489 RSF. At the same time that the economy began to heat up in the middle of 2013, American Standard was undergoing a massive business turnaround. The storied plumbing brand needed to expand. The company decided to create an ultra modern, state-of-the-art sales demonstration room and showroom, using its products, new branding and vibrant colors. The new finished space is 7,389 RSF.
Stokes assigned Dana Anderson, one of EpiCity’s preferred interior designers, and contractor Kyle Harrison, Vice President of Scott Contracting, one of EpiCity’s most trusted commercial contracting partners. They met with representatives from American Standard and its interior design team to design a new space that would focus on their products and not on the space itself.
Many of the traditional build-out steps were taken – spray insulation, drywall finishing, painting, millwork, flooring, and wall build-outs to create the new shell. This transformation, though, included many additional steps to create the ideal space needed by this customer.
“American Standard wanted something fun and different – not your typical office space,” said Anderson. “One key component is that they wanted to use their products. Much of the work focused on the restrooms and the new demonstration space and showroom,” said Anderson. “We used their products for restrooms, including new toilets, mirrors, vanities, and sinks. This way the entire space shows off their products.”
The team was also able to create the demonstration facility, coordinating American Standard’s design and materials into a functional space. “The restrooms turned out well, as did the entire space,” said Harrison. “The space is upscale and demanded a level of detail that had to be coordinated – from the toilets to the new ceiling tile, it’s a beautiful showplace.”
Not only does the space show off American Standard products, but the design allows the space to be changed as products change, and enables new products to be featured. At any given time there are two dozen or more fully functioning commodes, sinks, faucets, and shower heads in the demonstration area. The plumbing necessary to accomplish this is mind boggling. Another major component to the new space is the showroom. Home Depot is a customer for American Standard and is located nearby, so a show room exactly replicating a section of the plumbing aisle in a Home Depot store was created with tall ceilings for racks, to demonstrate the full line of American Standard products.
“It really looks terrific,” said Chris Barg, Vice President, Retail for American Standard. “It looks exactly like we wanted it, maybe better,” he says with a grin, adding “the facility was transformed from the simple and affordable office space and warehouse space we needed originally into a fully functional showroom with full demonstration capabilities.”
EpiCity, Atlanta’s premier real estate services firm, provides asset, facility and property management services tailored to the exact needs of its clients which include individuals, partnerships, tenants-in-common and institutions. EpiCity's portfolio is a diverse mix of office, industrial, retail and residential properties. As a Georgia licensed general contractor, EpiCity supports all their clients' real estate needs. For more information about EpiCity, please visit the website at www.EpiCity.com, or call 770-457-2300. For more information about Powers Ferry Business Park, visit www.PowersFerryBusinessPark.com, and for more information on American Standard, visit www.AmericanStandard.com.
This was the case with plumbing manufacturer American Standard’s new office space in Powers Ferry Business Park, located at 2030 Powers Ferry Road. EpiCity manages this office community, as well as many other office complexes throughout metropolitan Atlanta. Powers Ferry Business Park has suites from 930 – 21,250 rentable square feet (RSF), as well as an on-site conference center.
American Standard has had offices in Powers Ferry Business Park since March, 2005. Under their original lease they had 5,400 RSF. During the recent economic downturn EpiCity and its client, the property owner, facilitated a contraction by the tenant into only 3,489 RSF. At the same time that the economy began to heat up in the middle of 2013, American Standard was undergoing a massive business turnaround. The storied plumbing brand needed to expand. The company decided to create an ultra modern, state-of-the-art sales demonstration room and showroom, using its products, new branding and vibrant colors. The new finished space is 7,389 RSF.
Stokes assigned Dana Anderson, one of EpiCity’s preferred interior designers, and contractor Kyle Harrison, Vice President of Scott Contracting, one of EpiCity’s most trusted commercial contracting partners. They met with representatives from American Standard and its interior design team to design a new space that would focus on their products and not on the space itself.
Many of the traditional build-out steps were taken – spray insulation, drywall finishing, painting, millwork, flooring, and wall build-outs to create the new shell. This transformation, though, included many additional steps to create the ideal space needed by this customer.
“American Standard wanted something fun and different – not your typical office space,” said Anderson. “One key component is that they wanted to use their products. Much of the work focused on the restrooms and the new demonstration space and showroom,” said Anderson. “We used their products for restrooms, including new toilets, mirrors, vanities, and sinks. This way the entire space shows off their products.”
The team was also able to create the demonstration facility, coordinating American Standard’s design and materials into a functional space. “The restrooms turned out well, as did the entire space,” said Harrison. “The space is upscale and demanded a level of detail that had to be coordinated – from the toilets to the new ceiling tile, it’s a beautiful showplace.”
Not only does the space show off American Standard products, but the design allows the space to be changed as products change, and enables new products to be featured. At any given time there are two dozen or more fully functioning commodes, sinks, faucets, and shower heads in the demonstration area. The plumbing necessary to accomplish this is mind boggling. Another major component to the new space is the showroom. Home Depot is a customer for American Standard and is located nearby, so a show room exactly replicating a section of the plumbing aisle in a Home Depot store was created with tall ceilings for racks, to demonstrate the full line of American Standard products.
“It really looks terrific,” said Chris Barg, Vice President, Retail for American Standard. “It looks exactly like we wanted it, maybe better,” he says with a grin, adding “the facility was transformed from the simple and affordable office space and warehouse space we needed originally into a fully functional showroom with full demonstration capabilities.”
EpiCity, Atlanta’s premier real estate services firm, provides asset, facility and property management services tailored to the exact needs of its clients which include individuals, partnerships, tenants-in-common and institutions. EpiCity's portfolio is a diverse mix of office, industrial, retail and residential properties. As a Georgia licensed general contractor, EpiCity supports all their clients' real estate needs. For more information about EpiCity, please visit the website at www.EpiCity.com, or call 770-457-2300. For more information about Powers Ferry Business Park, visit www.PowersFerryBusinessPark.com, and for more information on American Standard, visit www.AmericanStandard.com.

